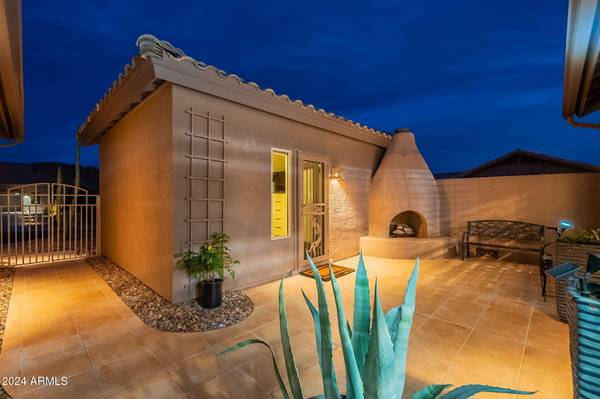For more information regarding the value of a property, please contact us for a free consultation.
5148 S RED YUCCA Lane Gold Canyon, AZ 85118
Want to know what your home might be worth? Contact us for a FREE valuation!

Our team is ready to help you sell your home for the highest possible price ASAP
Key Details
Sold Price $720,000
Property Type Single Family Home
Sub Type Single Family - Detached
Listing Status Sold
Purchase Type For Sale
Square Footage 2,087 sqft
Price per Sqft $344
Subdivision Mountainbrook Village
MLS Listing ID 6779689
Sold Date 12/05/24
Bedrooms 3
HOA Fees $48
HOA Y/N Yes
Originating Board Arizona Regional Multiple Listing Service (ARMLS)
Year Built 1999
Annual Tax Amount $4,206
Tax Year 2024
Lot Size 10,430 Sqft
Acres 0.24
Property Description
Prime Location Meets Breathtaking Views ! Nestled on a private hillside cul-de-sac, this stunning home, sold fully furnished, is a masterpiece of good living. From the moment you arrive, you'll be welcomed by a gated entrance leading to an enchanting courtyard with a cozy kiva fireplace, setting the tone within.The main residence spans 1,733 sq ft, showcasing an impressive entrance with Venetian plaster walls, soaring ceilings, and an open, light-filled floor plan that radiates sophistication. The gourmet kitchen is a chef's dream, boasting new cabinetry, top-tier fixtures, all-new appliances, and gleaming Quartz countertops. Flowing seamlessly from the kitchen, the great room opens up to expansive backyard views and a warm fireplace, perfect for cool desert evenings. Retreat to the primary suite, where large bay windows bathe the room in natural light. Enjoy the luxury of a private exit, an ensuite bath adorned with floor-to-ceiling stone tile, dual sinks, and much more. The main home also includes a spacious guest bedroom, a full secondary bath, and a versatile den/office space.
Step through the beautiful new Anderson French Doors to your extended, pristine patio, complete with sweeping views of the Sonoran Desert, mature fruit trees, and a private, quarter-acre hillside sanctuary. The fully furnished casita features new flooring, a cozy seating area, kitchenette, and a full-sized bath, plus a brand-new 17 SEER HVAC system for year-round comfort.
This home has been meticulously maintained with numerous upgrades, including a new roof, two HVAC systems, windows, doors, shutters, paint, and completely updated kitchen and baths. There's simply too much to list - this property must be experienced in person to be fully appreciated!
Location
State AZ
County Pinal
Community Mountainbrook Village
Direction Rt. 60 to Mountainbrook Drive to Wildcat (L) to Red Yucca Lane (R) to home on a hillside cut-de-sac lot
Rooms
Other Rooms Great Room
Guest Accommodations 329.0
Master Bedroom Split
Den/Bedroom Plus 4
Separate Den/Office Y
Interior
Interior Features Eat-in Kitchen, Breakfast Bar, 9+ Flat Ceilings, Drink Wtr Filter Sys, Furnished(See Rmrks), No Interior Steps, Soft Water Loop, Kitchen Island, Pantry, 3/4 Bath Master Bdrm, Double Vanity, High Speed Internet
Heating Electric
Cooling Refrigeration, Programmable Thmstat, Ceiling Fan(s)
Flooring Carpet, Tile
Fireplaces Number 1 Fireplace
Fireplaces Type 1 Fireplace, Family Room
Fireplace Yes
Window Features Sunscreen(s),Dual Pane,Low-E,Tinted Windows,Vinyl Frame
SPA None
Exterior
Exterior Feature Covered Patio(s), Patio, Private Yard, Storage, Separate Guest House
Parking Features Attch'd Gar Cabinets, Electric Door Opener, Extnded Lngth Garage, Golf Cart Garage, Electric Vehicle Charging Station(s)
Garage Spaces 2.5
Garage Description 2.5
Fence Block, Partial, Wrought Iron
Pool None
Community Features Pickleball Court(s), Community Spa Htd, Community Spa, Community Pool Htd, Community Pool, Community Media Room, Golf, Tennis Court(s), Biking/Walking Path, Clubhouse, Fitness Center
Amenities Available Management, Rental OK (See Rmks)
View Mountain(s)
Roof Type Tile
Private Pool No
Building
Lot Description Sprinklers In Rear, Sprinklers In Front, Desert Back, Desert Front, Cul-De-Sac, Gravel/Stone Front, Synthetic Grass Back, Auto Timer H2O Back
Story 1
Builder Name SHEA
Sewer Private Sewer
Water Pvt Water Company
Structure Type Covered Patio(s),Patio,Private Yard,Storage, Separate Guest House
New Construction No
Schools
Elementary Schools Adult
Middle Schools Adult
High Schools Adult
School District Apache Junction Unified District
Others
HOA Name Mountainbrook Villag
HOA Fee Include Maintenance Grounds
Senior Community Yes
Tax ID 108-35-051
Ownership Fee Simple
Acceptable Financing Conventional, 1031 Exchange, FHA, VA Loan
Horse Property N
Listing Terms Conventional, 1031 Exchange, FHA, VA Loan
Financing Other
Special Listing Condition Age Restricted (See Remarks)
Read Less

Copyright 2024 Arizona Regional Multiple Listing Service, Inc. All rights reserved.
Bought with Lori Blank & Associates, LLC
GET MORE INFORMATION






