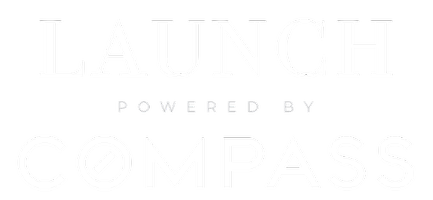For more information regarding the value of a property, please contact us for a free consultation.
5347 N 106TH Avenue Glendale, AZ 85307
Want to know what your home might be worth? Contact us for a FREE valuation!

Our team is ready to help you sell your home for the highest possible price ASAP
Key Details
Sold Price $975,000
Property Type Single Family Home
Sub Type Single Family - Detached
Listing Status Sold
Purchase Type For Sale
Square Footage 3,568 sqft
Price per Sqft $273
Subdivision Camelback Farms
MLS Listing ID 6739535
Sold Date 10/10/24
Style Ranch
Bedrooms 4
HOA Y/N No
Originating Board Arizona Regional Multiple Listing Service (ARMLS)
Year Built 1995
Annual Tax Amount $6,817
Tax Year 2023
Lot Size 1.010 Acres
Acres 1.01
Property Description
PRICE IMPROVEMENT! OWNED SOLAR PANELS at $60K value! Camelback Farms features this amazing lot with just over an acre, and includes a 3-car garage with attached garage cabinets. Rare find is the 60' long DETACHED RV Garage, 220-volt and upgraded electrical - perfect for a workshop or working on cars. YOu have a front and back door on the RV Garage, perfect for a semi or trailer. The potential for parking and storage on this lot is immense. The solar panels were installed in Nov 2022, which means VERY LOW electrical bills for you! There is NO HOA, and you will enjoy the grass backyard with irrigated water, private pebble tec pool, and children's playground. Inside the home is a large entry with 4 beds plus den, 3.5 baths, granite countertops, plus perfect space for home office. The Primary Bedroom has tall ceilings, a separate exit, and a large circular Primary Bathroom with soaker tub, separate shower, his/her vanities, and a wrap-around closet that is close to 500 sq ft. Tons of space in the Primary Suite. There is also a junior suite with en-suite bathroom and walk-in closet on the south side of the home. The other two bedrooms are on the north side of the home and share a Jack and Jill bathroom. All bedrooms are large and over-sized. Very tall ceilings throughout, central vacuum, granite countertops, double ovens, stainless steel appliances, wet bar, tall windows, pavers, tiled floors, and large Laundry Room with plenty of storage. This family home boasts many custom upgrades, offers tons of potential with the detached garage, and is a one-of-a-kind property that you won't want to miss!
Location
State AZ
County Maricopa
Community Camelback Farms
Direction Take 107th Ave north, take the first right on Colter, and then right on 106th Drive. The road curves around and look for the for sale sign on the right-hand side of the street.
Rooms
Master Bedroom Split
Den/Bedroom Plus 5
Separate Den/Office Y
Interior
Interior Features Master Downstairs, Eat-in Kitchen, 9+ Flat Ceilings, No Interior Steps, Vaulted Ceiling(s), Kitchen Island, Pantry, Double Vanity, Full Bth Master Bdrm, Separate Shwr & Tub, High Speed Internet, Granite Counters
Heating Electric
Cooling Refrigeration, Programmable Thmstat, Ceiling Fan(s)
Flooring Stone, Tile
Fireplaces Number 1 Fireplace
Fireplaces Type 1 Fireplace
Fireplace Yes
Window Features Sunscreen(s),Dual Pane
SPA None
Exterior
Exterior Feature Circular Drive, Covered Patio(s), Patio, Private Yard, Storage, RV Hookup
Garage Attch'd Gar Cabinets, Dir Entry frm Garage, Electric Door Opener, Extnded Lngth Garage, Over Height Garage, Rear Vehicle Entry, RV Gate, Side Vehicle Entry, Temp Controlled, Detached, RV Access/Parking, RV Garage
Garage Spaces 3.0
Garage Description 3.0
Fence Block
Pool Play Pool, Fenced, Private
Amenities Available None
Waterfront No
Roof Type Tile
Private Pool Yes
Building
Lot Description Sprinklers In Rear, Sprinklers In Front, Desert Front, Grass Back, Auto Timer H2O Front, Auto Timer H2O Back
Story 1
Builder Name Custom
Sewer Septic in & Cnctd, Septic Tank
Water City Water
Architectural Style Ranch
Structure Type Circular Drive,Covered Patio(s),Patio,Private Yard,Storage,RV Hookup
Schools
Elementary Schools Sonoran Sky Elementary School - Glendale
Middle Schools Sonoran Sky Elementary School - Glendale
High Schools Tolleson Union High School
School District Tolleson Union High School District
Others
HOA Fee Include No Fees
Senior Community No
Tax ID 102-16-019
Ownership Fee Simple
Acceptable Financing Conventional, FHA, VA Loan
Horse Property Y
Listing Terms Conventional, FHA, VA Loan
Financing Other
Read Less

Copyright 2024 Arizona Regional Multiple Listing Service, Inc. All rights reserved.
Bought with My Home Group Real Estate
GET MORE INFORMATION






