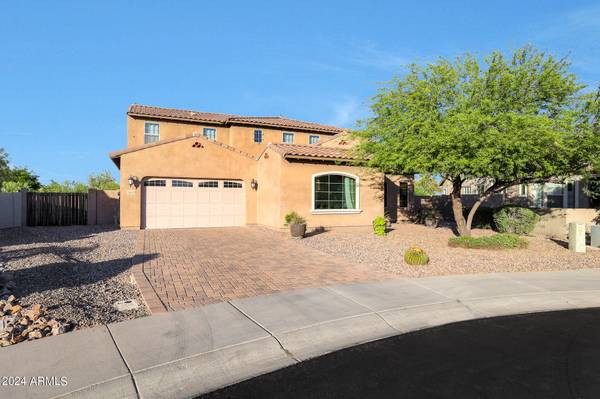For more information regarding the value of a property, please contact us for a free consultation.
5651 S Fawn Avenue Gilbert, AZ 85298
Want to know what your home might be worth? Contact us for a FREE valuation!

Our team is ready to help you sell your home for the highest possible price ASAP
Key Details
Sold Price $940,000
Property Type Single Family Home
Sub Type Single Family - Detached
Listing Status Sold
Purchase Type For Sale
Square Footage 4,289 sqft
Price per Sqft $219
Subdivision Marbella Vineyards Phase 2B
MLS Listing ID 6703561
Sold Date 07/30/24
Bedrooms 5
HOA Fees $95/qua
HOA Y/N Yes
Originating Board Arizona Regional Multiple Listing Service (ARMLS)
Year Built 2014
Annual Tax Amount $3,815
Tax Year 2023
Lot Size 0.321 Acres
Acres 0.32
Property Description
So much to describe about this incredible house, best if you stop by to see it in person! But here goes... Key stats for this ''Thrive'' floorplan by Shea Homes include 5 bedrooms, 4.5 bathrooms, 4,289sf interior space, plus a 13,986sf pie-cut shaped, outside corner lot. Impeccably maintained interior.
Love to cook in your kitchen? Easy to get addicted to the double wall-mounted ovens and gas cooktop. The oversized island may become your primary eating area and you won't feel crowded with 6 barstools at the island. Beautiful Monte Cristo granite counter tops were butterfly cut to allow for a continuous ''river'' flow along the never-ending countertop and kitchen island. Almost all lower cabinets have pull-out trays and drawers are soft close. Easily move from the kitchen/great room to... ...the back patio through not one, but two triple-panel collapsible sliding doors.
Your personal retreat is on the upper level and includes an ensuite bathroom, a sitting room, and an oversized walk-in closet. The Superstition Mountains can be viewed from the large northeast facing window. You can shut the door to your room and relax.
The two secondary bedrooms on the upper level have their own ensuite bathroom while the two downstairs secondary bedrooms share a bathroom. Note the downstairs "music" room has double insulation as a sound barrier.
Your office, by the front door, has direct access to the courtyard via a sliding door. The front courtyard expands your living area into the outdoors. Located on the southeast side of the house, it is fully shaded from afternoon and evening sun. Turn on the water fountain to help lower the summer temperature or light up the gas fireplace to heat up the cold winter nights!
Wood floors throughout most of first level. Carpet and tile in bedrooms and bathrooms. Cabinets and sink in downstairs laundry room. Water softener and reverse osmosis systems deliver soft and filtered water. Central vacuum. Great room prewired for surround sound. Loft, patio, and courtyard prewired for speakers. RV gate.
Location
State AZ
County Maricopa
Community Marbella Vineyards Phase 2B
Direction East on Ocotillo Rd. South on Marbella Blvd. West on Tiffany Way. North on Fawn Ave. House is last house on Fawn Ave.
Rooms
Other Rooms Loft
Master Bedroom Upstairs
Den/Bedroom Plus 7
Ensuite Laundry WshrDry HookUp Only
Separate Den/Office Y
Interior
Interior Features Upstairs, Breakfast Bar, 9+ Flat Ceilings, Soft Water Loop, Kitchen Island, Double Vanity, Full Bth Master Bdrm, Separate Shwr & Tub, High Speed Internet, Granite Counters
Laundry Location WshrDry HookUp Only
Heating Natural Gas, ENERGY STAR Qualified Equipment
Cooling Refrigeration, Programmable Thmstat, Ceiling Fan(s), ENERGY STAR Qualified Equipment
Flooring Carpet, Tile, Wood
Fireplaces Type 1 Fireplace, Exterior Fireplace, Gas
Fireplace Yes
Window Features Dual Pane,Low-E,Vinyl Frame
SPA None
Laundry WshrDry HookUp Only
Exterior
Exterior Feature Covered Patio(s), Private Yard
Garage Dir Entry frm Garage, Electric Door Opener, RV Gate, Tandem
Garage Spaces 3.0
Garage Description 3.0
Fence Block
Pool None
Community Features Playground, Biking/Walking Path
Utilities Available SRP, SW Gas
Amenities Available Management
Waterfront No
View Mountain(s)
Roof Type Tile
Parking Type Dir Entry frm Garage, Electric Door Opener, RV Gate, Tandem
Private Pool No
Building
Lot Description Sprinklers In Rear, Sprinklers In Front, Corner Lot, Desert Front, Dirt Back, Auto Timer H2O Front
Story 2
Builder Name Shea Homes
Sewer Public Sewer
Water City Water
Structure Type Covered Patio(s),Private Yard
Schools
Elementary Schools Dr Gary And Annette Auxier Elementary School
Middle Schools Dr Camille Casteel High School
High Schools Dr Camille Casteel High School
School District Chandler Unified District
Others
HOA Name Marbella Vineyard
HOA Fee Include Maintenance Grounds
Senior Community No
Tax ID 313-18-781
Ownership Fee Simple
Acceptable Financing Conventional, FHA, VA Loan
Horse Property N
Listing Terms Conventional, FHA, VA Loan
Financing Cash
Read Less

Copyright 2024 Arizona Regional Multiple Listing Service, Inc. All rights reserved.
Bought with Realty ONE Group
GET MORE INFORMATION






