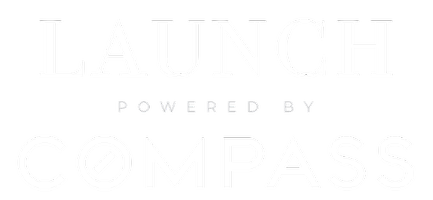For more information regarding the value of a property, please contact us for a free consultation.
5712 N 12TH Street Phoenix, AZ 85014
Want to know what your home might be worth? Contact us for a FREE valuation!

Our team is ready to help you sell your home for the highest possible price ASAP
Key Details
Sold Price $495,000
Property Type Single Family Home
Sub Type Single Family - Detached
Listing Status Sold
Purchase Type For Sale
Square Footage 1,267 sqft
Price per Sqft $390
Subdivision Mcadams Manor 3
MLS Listing ID 6597680
Sold Date 10/26/23
Style Ranch
Bedrooms 3
HOA Y/N No
Originating Board Arizona Regional Multiple Listing Service (ARMLS)
Year Built 1953
Annual Tax Amount $2,072
Tax Year 2022
Lot Size 6,957 Sqft
Acres 0.16
Property Description
Bright, Open Floorplan in AWESOME North Central location! Inviting circle driveway! Completely remodeled w/ EVERYTHING NEW! Gorgeous new Modern kitchen w/ Quartz, NEW cabinets w/ handles! Backsplash! Island w/ Bfast bar! SS appliances! Pendant lighting! Recessed lighting! Wood plank tile! Amazing bathrooms w/ tub/shower surrounds! Elevated vanities! Picture mirrors! Doublesinks! Vessel sink! Spacious master w/ Wood plank flooring, ceiling fan, closet w/ Built-ins! New flooring everywhere! New light & plumbing fixtures everywhere! Dual Pane, Vinyl Low E windows! New 2-panel doors and new trim everywhere! New recessed lighting everywhere! New fans everywhere! Bonus room/ Workshop/Studio off garage & BIG Cov'd patio! New Backyard landscaping w/ low maintenance Artificial GRASS! Gas Service!
Location
State AZ
County Maricopa
Community Mcadams Manor 3
Direction North on 12th St and home will be on the left. (5712)
Rooms
Other Rooms Separate Workshop, Great Room
Den/Bedroom Plus 4
Separate Den/Office Y
Interior
Interior Features Eat-in Kitchen, Breakfast Bar, No Interior Steps, Kitchen Island, Pantry, 3/4 Bath Master Bdrm, High Speed Internet, Granite Counters
Heating Natural Gas
Cooling Refrigeration, Programmable Thmstat, Ceiling Fan(s)
Flooring Laminate, Tile
Fireplaces Number No Fireplace
Fireplaces Type None
Fireplace No
Window Features Vinyl Frame,Double Pane Windows,Low Emissivity Windows
SPA None
Laundry Wshr/Dry HookUp Only
Exterior
Exterior Feature Circular Drive, Covered Patio(s), Patio
Garage Dir Entry frm Garage, Electric Door Opener, RV Access/Parking
Garage Spaces 1.0
Garage Description 1.0
Fence Block
Pool None
Utilities Available SRP, SW Gas
Amenities Available None
Waterfront No
Roof Type Composition
Parking Type Dir Entry frm Garage, Electric Door Opener, RV Access/Parking
Private Pool No
Building
Lot Description Alley, Desert Back, Desert Front, Grass Front, Synthetic Grass Back
Story 1
Builder Name Unknown
Sewer Public Sewer
Water City Water
Architectural Style Ranch
Structure Type Circular Drive,Covered Patio(s),Patio
Schools
Elementary Schools Madison #1 Middle School
Middle Schools Madison #1 Middle School
High Schools North High School
School District Phoenix Union High School District
Others
HOA Fee Include No Fees
Senior Community No
Tax ID 162-05-133
Ownership Fee Simple
Acceptable Financing Cash, Conventional, 1031 Exchange, FHA, VA Loan
Horse Property N
Listing Terms Cash, Conventional, 1031 Exchange, FHA, VA Loan
Financing Conventional
Read Less

Copyright 2024 Arizona Regional Multiple Listing Service, Inc. All rights reserved.
Bought with DPC Realty Services, Inc.
GET MORE INFORMATION






