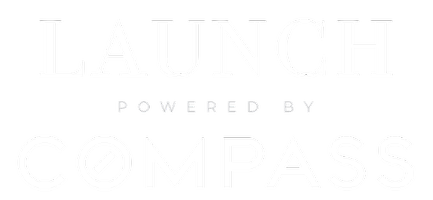For more information regarding the value of a property, please contact us for a free consultation.
25748 N 113TH Way Scottsdale, AZ 85255
Want to know what your home might be worth? Contact us for a FREE valuation!

Our team is ready to help you sell your home for the highest possible price ASAP
Key Details
Sold Price $1,275,575
Property Type Single Family Home
Sub Type Single Family - Detached
Listing Status Sold
Purchase Type For Sale
Square Footage 5,096 sqft
Price per Sqft $250
Subdivision Parcel G At Troon Village & Parcel O Phase 2 Etc
MLS Listing ID 5952159
Sold Date 07/15/20
Style Ranch,Santa Barbara/Tuscan,Territorial/Santa Fe
Bedrooms 4
HOA Fees $179/ann
HOA Y/N Yes
Originating Board Arizona Regional Multiple Listing Service (ARMLS)
Year Built 2002
Annual Tax Amount $7,757
Tax Year 2018
Lot Size 0.706 Acres
Acres 0.71
Property Description
Welcome home! Views can't be beat in this open 5,096 sq ft home w/rare 4 car garage. Enjoy newly remodeled kitchen, dining room and bar with premium quartzite countertops.The new kitchen is a cook's dream; 2 islands, walk-in pantry, tons of cabinets and counter space. The large split master suite includes a gas fireplace, oversized bath & big closet. 3 additional bedrooms have ensuite baths; 2 w/ private entrance. Sit in any room and you'll see one of several landmarks including Troon, McDowell, Desert, Granite, Brown, 4 Peak Mountains and the local favorite, Heart Rock. Tom's Thumb Trail Head is less than a mile away. All in the heart of guard gated Troon Mountain; just a stone's throw from the renowned Troon Country Club with newly renovated club house featuring state of the art gym. Large covered portico serves as extra carport. There's a covered view deck just above where you can take in the views with a beautiful breeze at sunrise or sunset. The home was just painted inside and outside.
Saltless water softener, newer water heater.
New extra efficient pool heat pump efficiently heats and cools the pool. Newer pebbletec too!
Location
State AZ
County Maricopa
Community Parcel G At Troon Village & Parcel O Phase 2 Etc
Direction Continue East on Happy Valley past Alma School Rd to Windy Walk Dr. Left on Windy Walk to Guard who will give you directions to the home.
Rooms
Other Rooms Library-Blt-in Bkcse, Guest Qtrs-Sep Entrn, Family Room, BonusGame Room
Master Bedroom Split
Den/Bedroom Plus 7
Ensuite Laundry Wshr/Dry HookUp Only
Separate Den/Office Y
Interior
Interior Features Breakfast Bar, 9+ Flat Ceilings, Central Vacuum, Drink Wtr Filter Sys, Fire Sprinklers, Other, Vaulted Ceiling(s), Wet Bar, Pantry, Double Vanity, Full Bth Master Bdrm, Separate Shwr & Tub, Tub with Jets, High Speed Internet, Granite Counters
Laundry Location Wshr/Dry HookUp Only
Heating Natural Gas
Cooling Refrigeration, Ceiling Fan(s)
Flooring Stone, Wood
Fireplaces Type 2 Fireplace, Two Way Fireplace, Living Room, Master Bedroom, Gas
Fireplace Yes
Window Features Double Pane Windows
SPA Heated,Private
Laundry Wshr/Dry HookUp Only
Exterior
Exterior Feature Balcony, Covered Patio(s), Patio, Private Street(s), Private Yard, Built-in Barbecue
Garage Attch'd Gar Cabinets, Dir Entry frm Garage, Electric Door Opener, Side Vehicle Entry, Gated
Garage Spaces 4.0
Garage Description 4.0
Fence Block, Wrought Iron
Pool Play Pool, Variable Speed Pump, Fenced, Heated, Private
Landscape Description Irrigation Back, Irrigation Front
Community Features Gated Community, Guarded Entry, Golf
Utilities Available APS, SW Gas
Amenities Available Club, Membership Opt, Management, Rental OK (See Rmks)
Waterfront No
View Mountain(s)
Roof Type Tile,Foam
Accessibility Zero-Grade Entry, Accessible Hallway(s)
Parking Type Attch'd Gar Cabinets, Dir Entry frm Garage, Electric Door Opener, Side Vehicle Entry, Gated
Private Pool Yes
Building
Lot Description Sprinklers In Rear, Sprinklers In Front, Corner Lot, Desert Back, Desert Front, Auto Timer H2O Front, Auto Timer H2O Back, Irrigation Front, Irrigation Back
Story 1
Builder Name Custom
Sewer Public Sewer
Water City Water
Architectural Style Ranch, Santa Barbara/Tuscan, Territorial/Santa Fe
Structure Type Balcony,Covered Patio(s),Patio,Private Street(s),Private Yard,Built-in Barbecue
Schools
Elementary Schools Desert Sun Academy
Middle Schools Sonoran Trails Middle School
High Schools Cactus Shadows High School
School District Cave Creek Unified District
Others
HOA Name Troon HOA
HOA Fee Include Trash
Senior Community No
Tax ID 217-57-436
Ownership Fee Simple
Acceptable Financing Cash, Conventional
Horse Property N
Listing Terms Cash, Conventional
Financing Carryback
Read Less

Copyright 2024 Arizona Regional Multiple Listing Service, Inc. All rights reserved.
Bought with Keller Williams Realty Sonoran Living
GET MORE INFORMATION






