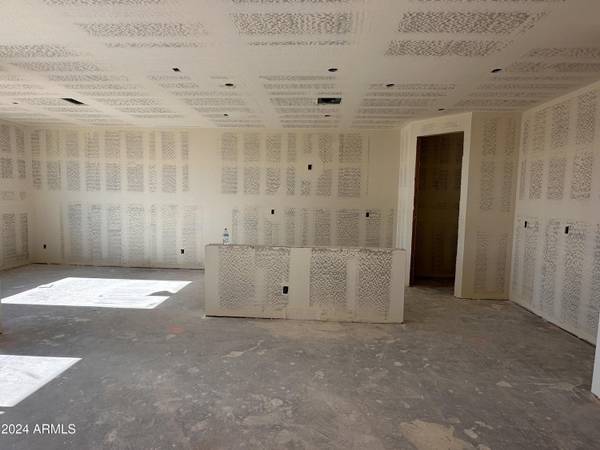7585 W SMOKETREE Drive Peoria, AZ 85383

UPDATED:
12/18/2024 10:25 PM
Key Details
Property Type Single Family Home
Sub Type Single Family - Detached
Listing Status Active
Purchase Type For Sale
Square Footage 1,953 sqft
Price per Sqft $299
Subdivision Retreat At Aloravita
MLS Listing ID 6794268
Style Other (See Remarks)
Bedrooms 3
HOA Fees $90/mo
HOA Y/N Yes
Originating Board Arizona Regional Multiple Listing Service (ARMLS)
Annual Tax Amount $140
Tax Year 2024
Lot Size 6,624 Sqft
Acres 0.15
Property Description
Upon entering, you'll be captivated by the modern desert exterior that gives a sense timeless elegance. The sleek lines and natural tones create a striking first impression.
Step inside to discover an open and airy floor plan, where high ceilings and windows bring natural light into every room. The heart of the home is the impressive great room, which seamlessly flows into the kitchen and dining areas. A highlight of the great room is the center sliding door that opens to the backyard, effortlessly connecting the indoors with outdoor living space, perfect for enjoying the beautiful desert weather.
The kitchen is a dream, featuring a large white Carrara Breeze Quartz island that provides ample space for prep work, casual dining, or entertaining. The island pairs beautifully with the surrounding white kitchen cabinets, creating a sleek and modern aesthetic. The cabinets are complemented by stunning wood-like tile floors that add warmth and texture to the space. A walk-in pantry, and beautiful finishes make this kitchen both functional and visually striking.
Adjacent to the kitchen, the spacious dining area provides a comfortable setting for meals or dinner parties. Whether you're hosting a casual gathering or a special celebration, this open-concept design ensures everyone feels connected.
The primary bedroom is a serene retreat, offering space for a king-sized bed and additional furniture. It features windows that frame views of the outdoors, filling the room with light. The en-suite bathroom is complete with a dual vanity, a walk-in shower, with modern fixtures and finishes. A walk-in closet provides plenty of storage space, keeping everything organized and easily accessible.
The two additional bedrooms share a full bathroom with modern features. There is also a convenient half-bathroom for guests. For those needing extra space, the den offers a versatile area that can be used as an office, library, or even a home gym.
Completing this home is the two-car garage, providing plenty of room for your vehicles and additional storage needs. With modern desert landscaping and a neutral color palette, this home offers a beautiful backdrop for easy desert living.
Location
State AZ
County Maricopa
Community Retreat At Aloravita
Direction From Happy Valley, go North on 77th Lane. Right on Cottontail lane and left on 77th Drive. Model home on the left.
Rooms
Other Rooms Great Room
Den/Bedroom Plus 4
Separate Den/Office Y
Interior
Interior Features Other, See Remarks, Eat-in Kitchen, 9+ Flat Ceilings, Soft Water Loop, Kitchen Island, Pantry, Double Vanity, High Speed Internet
Heating Natural Gas
Cooling Refrigeration, Programmable Thmstat
Fireplaces Number No Fireplace
Fireplaces Type None
Fireplace No
Window Features Dual Pane,Low-E,Vinyl Frame
SPA None
Exterior
Exterior Feature Covered Patio(s), Private Yard
Garage Spaces 2.0
Garage Description 2.0
Fence Block
Pool None
Community Features Playground, Biking/Walking Path
Amenities Available Other
Roof Type Tile
Private Pool No
Building
Lot Description Sprinklers In Front, Desert Front, Dirt Back
Story 1
Builder Name Ashton Woods Homes
Sewer Public Sewer
Water City Water
Architectural Style Other (See Remarks)
Structure Type Covered Patio(s),Private Yard
New Construction No
Schools
Elementary Schools Frontier Elementary School
Middle Schools Frontier Elementary School
High Schools Sunrise Mountain High School
School District Peoria Unified School District
Others
HOA Name Aloravita South Home
HOA Fee Include Maintenance Grounds
Senior Community No
Tax ID 201-22-389
Ownership Fee Simple
Acceptable Financing Conventional, FHA, VA Loan
Horse Property N
Listing Terms Conventional, FHA, VA Loan

Copyright 2024 Arizona Regional Multiple Listing Service, Inc. All rights reserved.
GET MORE INFORMATION






