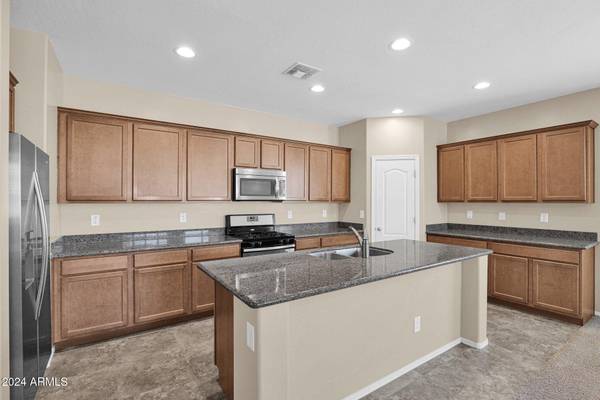21254 E CHERRYWOOD Drive Queen Creek, AZ 85142

UPDATED:
12/15/2024 11:09 PM
Key Details
Property Type Single Family Home
Sub Type Single Family - Detached
Listing Status Active Under Contract
Purchase Type For Sale
Square Footage 1,496 sqft
Price per Sqft $284
Subdivision Hastings Farms Parcel C
MLS Listing ID 6782493
Bedrooms 3
HOA Fees $122/mo
HOA Y/N Yes
Originating Board Arizona Regional Multiple Listing Service (ARMLS)
Year Built 2013
Annual Tax Amount $1,753
Tax Year 2024
Lot Size 4,950 Sqft
Acres 0.11
Property Description
Walking/ biking trails connect to parks throughout the neighborhood and also connect to a network of wash trails through town.
Stunning single level home in a spacious and open floor plan. The layout is ideal for entertaining family and friends. The kitchen offers a gas stove, lots of cabinet storage, granite countertops, and a generous walk-in pantry. Stainless steel appliances, split bedrooms and a beautifully maintained yard with view fencing to the park.
Location
State AZ
County Maricopa
Community Hastings Farms Parcel C
Direction From SR24 turn Right (S) on Ellsworth, Left (E) on E Via De Palmas, Round about to go North on S 212th St, Right (E) on E Pcan LN, Turns into S 213th St, Left (W) on E Cherrywood Dr, 6th House Right
Rooms
Other Rooms Great Room
Master Bedroom Split
Den/Bedroom Plus 3
Separate Den/Office N
Interior
Interior Features Kitchen Island, Full Bth Master Bdrm, Granite Counters
Heating Natural Gas
Cooling Refrigeration, Programmable Thmstat, Ceiling Fan(s)
Flooring Carpet, Tile
Fireplaces Number No Fireplace
Fireplaces Type None
Fireplace No
Window Features Low-E
SPA None
Exterior
Parking Features Electric Door Opener
Garage Spaces 2.0
Garage Description 2.0
Fence Block, Wrought Iron
Pool None
Community Features Playground, Biking/Walking Path
Amenities Available Management
Roof Type Tile
Private Pool No
Building
Lot Description Desert Back, Desert Front
Story 1
Builder Name William Lyon
Sewer Public Sewer
Water City Water
New Construction No
Schools
Elementary Schools Queen Creek Elementary School
Middle Schools Queen Creek Middle School
High Schools Queen Creek High School
School District Queen Creek Unified District
Others
HOA Name Hastings Farms
HOA Fee Include Maintenance Grounds
Senior Community No
Tax ID 314-09-657
Ownership Fee Simple
Acceptable Financing FannieMae (HomePath), Conventional, 1031 Exchange, FHA, VA Loan
Horse Property N
Listing Terms FannieMae (HomePath), Conventional, 1031 Exchange, FHA, VA Loan

Copyright 2024 Arizona Regional Multiple Listing Service, Inc. All rights reserved.
GET MORE INFORMATION






