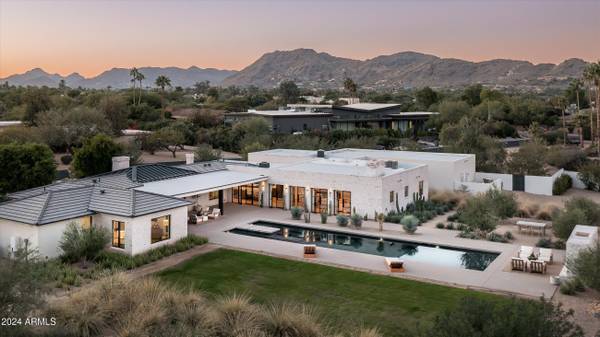5815 N KIVA Lane Paradise Valley, AZ 85253

OPEN HOUSE
Sun Dec 22, 1:00pm - 4:00pm
UPDATED:
12/21/2024 06:19 PM
Key Details
Property Type Single Family Home
Sub Type Single Family - Detached
Listing Status Active
Purchase Type For Sale
Square Footage 4,305 sqft
Price per Sqft $1,391
Subdivision Mcdonald Estates
MLS Listing ID 6776483
Style Other (See Remarks)
Bedrooms 4
HOA Y/N No
Originating Board Arizona Regional Multiple Listing Service (ARMLS)
Year Built 2023
Annual Tax Amount $5,762
Tax Year 2022
Lot Size 1.090 Acres
Acres 1.09
Property Description
Enter through the front courtyard into the formal living room, where sweeping views of Camelback Mountain and the iconic Praying monk greet you. The backyard oasis, complete with a sleek linear pool and lush landscaping, serves as the perfect focal point, visible from nearly every room. Sunlight pours over French Oak floors, creating an inviting and spacious atmosphere throughout the home's open floor plan. The family room, featuring a unique hand-plastered fireplace, flows seamlessly into the chef's kitchen, which boasts marble countertops, a waterfall island, a Sub-Zero refrigerator, and a La Cornue range. The kitchen overlooks the tranquil center courtyard, complete with a water feature and an Orchid tree, adding to the home's serene ambiance. Retreat to the primary suite with its spa-like bathroom, offering stunning views of Camelback Mountain, dual vanities, a glass-enclosed shower, a soaking tub, and an expansive walk-in closet. Each secondary bedroom includes en suite bathrooms, and the office or fourth bedroom features a private entrance from the center courtyard. The exterior grounds provide both privacy and space, with lush lawns, desert landscaping, and a sparkling pool with steps leading to a submerged spa. Whether relaxing under the ample shade or enjoying the desert's endless sunsets and starlit skies, this Paradise Valley home is an extraordinary retreat.
Location
State AZ
County Maricopa
Community Mcdonald Estates
Direction South on Scottsdale Rd., West on McDonald Dr., South on Kiva Lane to house on Left.
Rooms
Other Rooms Guest Qtrs-Sep Entrn, Family Room
Master Bedroom Split
Den/Bedroom Plus 5
Separate Den/Office Y
Interior
Interior Features Eat-in Kitchen, Breakfast Bar, Drink Wtr Filter Sys, No Interior Steps, Wet Bar, Kitchen Island, Pantry, Double Vanity, Full Bth Master Bdrm, Separate Shwr & Tub, High Speed Internet
Heating Electric
Cooling Refrigeration
Flooring Stone, Tile, Wood
Fireplaces Type 2 Fireplace, Fire Pit, Family Room, Living Room, Gas
Fireplace Yes
Window Features Dual Pane,Low-E
SPA None,Heated,Private
Exterior
Exterior Feature Covered Patio(s), Playground
Parking Features Dir Entry frm Garage, Electric Door Opener, Electric Vehicle Charging Station(s)
Garage Spaces 4.0
Garage Description 4.0
Fence Block
Pool Heated, Private
Amenities Available None
View Mountain(s)
Roof Type Tile,Foam,Metal
Accessibility Zero-Grade Entry
Private Pool Yes
Building
Lot Description Sprinklers In Rear, Sprinklers In Front, Desert Back, Desert Front, Cul-De-Sac, Grass Back, Auto Timer H2O Front, Auto Timer H2O Back
Story 1
Builder Name Nance
Sewer Public Sewer
Water Pvt Water Company
Architectural Style Other (See Remarks)
Structure Type Covered Patio(s),Playground
New Construction No
Schools
Elementary Schools Kiva Elementary School
Middle Schools Mohave Middle School
High Schools Saguaro High School
School District Scottsdale Unified District
Others
HOA Fee Include No Fees
Senior Community No
Tax ID 173-08-012
Ownership Fee Simple
Acceptable Financing Conventional
Horse Property N
Listing Terms Conventional

Copyright 2024 Arizona Regional Multiple Listing Service, Inc. All rights reserved.
GET MORE INFORMATION






