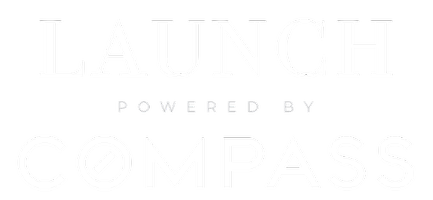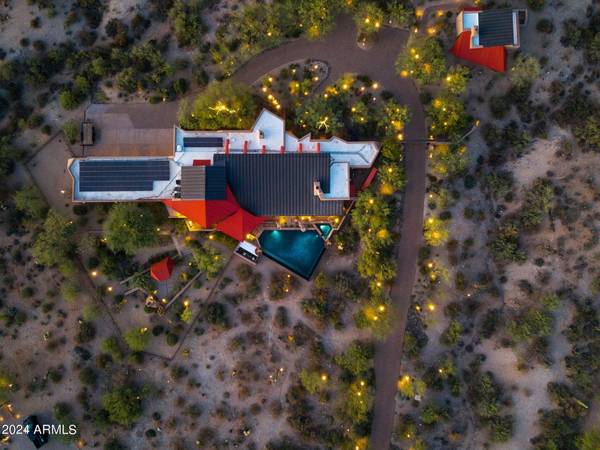10050 E JOPEDA Lane Scottsdale, AZ 85255

UPDATED:
12/07/2024 04:07 AM
Key Details
Property Type Single Family Home
Sub Type Single Family - Detached
Listing Status Pending
Purchase Type For Sale
Square Footage 5,040 sqft
Price per Sqft $714
Subdivision Sonoran Highlands Phase 1
MLS Listing ID 6759938
Style Contemporary
Bedrooms 4
HOA Fees $150/ann
HOA Y/N Yes
Originating Board Arizona Regional Multiple Listing Service (ARMLS)
Year Built 1997
Annual Tax Amount $7,312
Tax Year 2023
Lot Size 2.717 Acres
Acres 2.72
Property Description
Location
State AZ
County Maricopa
Community Sonoran Highlands Phase 1
Direction From Pima Rd, head east on Pinnacle Peak Rd. Turn left (north) onto Church Rd, then make a left (west) onto Jopeda Ln. Continue to the private driveway, which leads uphill and under the Skyfire sign.
Rooms
Other Rooms Loft, Media Room, BonusGame Room
Guest Accommodations 600.0
Master Bedroom Split
Den/Bedroom Plus 7
Separate Den/Office Y
Interior
Interior Features Master Downstairs, Central Vacuum, Drink Wtr Filter Sys, Fire Sprinklers, Vaulted Ceiling(s), Wet Bar, Kitchen Island, Pantry, Bidet, Double Vanity, Full Bth Master Bdrm, Separate Shwr & Tub, Tub with Jets, High Speed Internet, Smart Home, Granite Counters
Heating Electric
Cooling Refrigeration, Programmable Thmstat, Ceiling Fan(s)
Flooring Carpet, Wood, Concrete
Fireplaces Type 3+ Fireplace, Exterior Fireplace, Living Room, Master Bedroom, Gas
Fireplace Yes
Window Features Dual Pane,Mechanical Sun Shds
SPA Heated,Private
Exterior
Exterior Feature Balcony, Covered Patio(s), Storage, Built-in Barbecue, Separate Guest House
Parking Features Dir Entry frm Garage, Electric Door Opener, Extnded Lngth Garage, Separate Strge Area, Gated, Electric Vehicle Charging Station(s)
Garage Spaces 4.0
Garage Description 4.0
Fence Block, Wrought Iron
Pool Variable Speed Pump, Heated, Private
Utilities Available Propane
Amenities Available Self Managed
View City Lights, Mountain(s)
Roof Type Built-Up,Foam,Metal
Accessibility Accessible Door 32in+ Wide, Bath Lever Faucets, Bath Grab Bars, Accessible Hallway(s)
Private Pool Yes
Building
Lot Description Sprinklers In Rear, Sprinklers In Front, Desert Back, Desert Front, Cul-De-Sac, Natural Desert Back, Auto Timer H2O Front, Natural Desert Front
Story 1
Builder Name SWABACK
Sewer Public Sewer
Water City Water
Architectural Style Contemporary
Structure Type Balcony,Covered Patio(s),Storage,Built-in Barbecue, Separate Guest House
New Construction No
Schools
Elementary Schools Desert Sun Academy
Middle Schools Sonoran Trails Middle School
High Schools Cactus Shadows High School
School District Cave Creek Unified District
Others
HOA Name Sonoran Highlands
HOA Fee Include Other (See Remarks)
Senior Community No
Tax ID 217-06-097
Ownership Fee Simple
Acceptable Financing Conventional, VA Loan
Horse Property N
Listing Terms Conventional, VA Loan

Copyright 2024 Arizona Regional Multiple Listing Service, Inc. All rights reserved.
GET MORE INFORMATION






