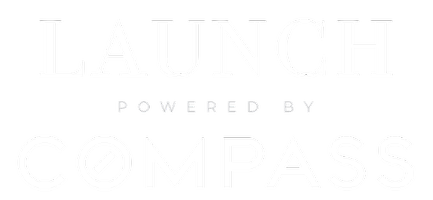3627 W BERYL Avenue Phoenix, AZ 85051

UPDATED:
11/29/2024 02:46 PM
Key Details
Property Type Single Family Home
Sub Type Single Family - Detached
Listing Status Active
Purchase Type For Sale
Square Footage 1,902 sqft
Price per Sqft $229
Subdivision Continental Meadows North
MLS Listing ID 6721634
Style Ranch
Bedrooms 4
HOA Y/N No
Originating Board Arizona Regional Multiple Listing Service (ARMLS)
Year Built 1968
Annual Tax Amount $1,079
Tax Year 2023
Lot Size 7,863 Sqft
Acres 0.18
Property Description
Step inside to discover a fully remodeled interior featuring elegant white shaker-style kitchen cabinets and sleek quartz countertops, perfect for any culinary enthusiast. The large living room, adorned with fresh paint inside and out, provides an inviting space for relaxation and entertainment. New back fence has been installed and vinyl siding. As the second owner, you'll appreciate the newly installed dual pane windows that enhance energy efficiency and comfort. The great curb appeal is sure to impress, making this house not just a home, but a statement.
Don't miss the opportunity to own this meticulously updated gem in a prime Phoenix location.
Location
State AZ
County Maricopa
Community Continental Meadows North
Direction South on 35Th Ave to Beryl Ave and West to property. Sign is in the yard.
Rooms
Other Rooms Great Room
Den/Bedroom Plus 5
Separate Den/Office Y
Interior
Interior Features Eat-in Kitchen, Kitchen Island, Full Bth Master Bdrm, High Speed Internet
Heating Electric
Cooling Refrigeration
Flooring Carpet, Vinyl
Fireplaces Number No Fireplace
Fireplaces Type None
Fireplace No
Window Features Sunscreen(s),Dual Pane,ENERGY STAR Qualified Windows,Low-E
SPA None
Laundry WshrDry HookUp Only
Exterior
Parking Features Dir Entry frm Garage
Carport Spaces 2
Fence Wood
Pool None
Community Features Near Light Rail Stop, Near Bus Stop, Biking/Walking Path
Amenities Available None
Roof Type Composition
Private Pool No
Building
Lot Description Sprinklers In Front, Desert Back, Desert Front, Synthetic Grass Back, Auto Timer H2O Front
Story 1
Builder Name UNKNOWN
Sewer Public Sewer
Water City Water
Architectural Style Ranch
New Construction No
Schools
Elementary Schools Tumbleweed Elementary School
Middle Schools Cholla Middle School
High Schools Glendale High School
School District Glendale Union High School District
Others
HOA Fee Include No Fees
Senior Community No
Tax ID 149-36-051
Ownership Fee Simple
Acceptable Financing FannieMae (HomePath), Conventional, 1031 Exchange, FHA, VA Loan
Horse Property N
Listing Terms FannieMae (HomePath), Conventional, 1031 Exchange, FHA, VA Loan
Special Listing Condition N/A, Owner/Agent

Copyright 2024 Arizona Regional Multiple Listing Service, Inc. All rights reserved.
GET MORE INFORMATION






