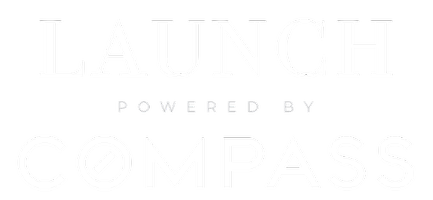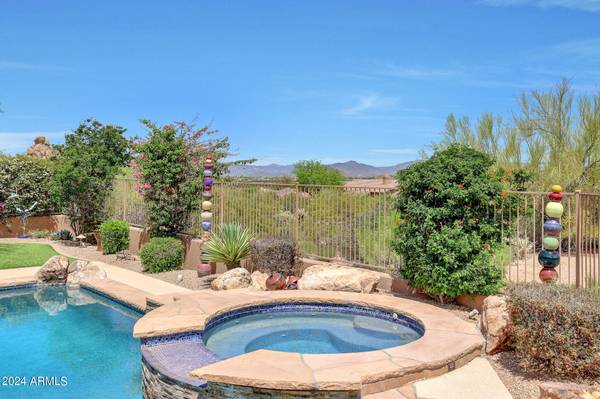11350 E DESERT TROON Lane Scottsdale, AZ 85255
UPDATED:
10/15/2024 03:58 PM
Key Details
Property Type Single Family Home
Sub Type Single Family - Detached
Listing Status Active Under Contract
Purchase Type For Sale
Square Footage 4,254 sqft
Price per Sqft $470
Subdivision Boulder Pass At Troon Village
MLS Listing ID 6698574
Bedrooms 5
HOA Fees $2,439/ann
HOA Y/N Yes
Originating Board Arizona Regional Multiple Listing Service (ARMLS)
Year Built 2001
Annual Tax Amount $5,810
Tax Year 2023
Lot Size 0.631 Acres
Acres 0.63
Property Description
Formal living and dining room spaces provide elegant settings for special occasions, while the primary suite offers a serene escape with a separate sitting room, a luxurious bathroom with a soaking tub, a walk-in shower, dual vanities, and a spacious walk-in closet.
Three guest rooms are preceded by a bonus room, perfect for a den or office space, while the fourth guest bedroom provides privacy on the opposite wing of the house, ideal for visiting guests or in-law accommodations.
Convenience abounds with a 3-car garage offering direct entry into the large laundry room with a sink and ample storage space. A gated courtyard with a paver walkway welcomes you home, while a large paver drive leads to the side entry garage.
Additional features include two newer Trane HVAC units and a new water heater. Don't miss the opportunity to experience luxury living in this North Scottsdale residence.
Location
State AZ
County Maricopa
Community Boulder Pass At Troon Village
Direction Happy Valley East of Alma school to second left onto Windy Walk to guard house. North on Windy Walk to Desert Troon east to property.
Rooms
Other Rooms Family Room, BonusGame Room
Den/Bedroom Plus 6
Separate Den/Office N
Interior
Interior Features Breakfast Bar, 9+ Flat Ceilings, Central Vacuum, Fire Sprinklers, No Interior Steps, Kitchen Island, Pantry, Double Vanity, Full Bth Master Bdrm, Separate Shwr & Tub, Tub with Jets, High Speed Internet, Granite Counters
Heating Natural Gas
Cooling Refrigeration, Ceiling Fan(s)
Flooring Carpet, Tile
Fireplaces Type 2 Fireplace, Exterior Fireplace, Fire Pit, Family Room, Gas
Fireplace Yes
Window Features Sunscreen(s),Dual Pane
SPA Heated,Private
Exterior
Exterior Feature Covered Patio(s), Playground, Built-in Barbecue
Garage Dir Entry frm Garage, Electric Door Opener
Garage Spaces 3.0
Garage Description 3.0
Fence Block
Pool Fenced, Heated, Private
Community Features Gated Community, Guarded Entry
Amenities Available Management, Rental OK (See Rmks)
Waterfront No
View City Lights, Mountain(s)
Roof Type Tile
Parking Type Dir Entry frm Garage, Electric Door Opener
Private Pool Yes
Building
Lot Description Sprinklers In Rear, Sprinklers In Front, Desert Back, Desert Front
Story 1
Builder Name M&I Homes
Sewer Public Sewer
Water City Water
Structure Type Covered Patio(s),Playground,Built-in Barbecue
Schools
Elementary Schools Desert Sun Academy
Middle Schools Other
High Schools Other
School District Cave Creek Unified District
Others
HOA Name Troon Mountain
HOA Fee Include Cable TV,Maintenance Grounds
Senior Community No
Tax ID 217-57-284
Ownership Fee Simple
Acceptable Financing Conventional
Horse Property N
Listing Terms Conventional

Copyright 2024 Arizona Regional Multiple Listing Service, Inc. All rights reserved.
GET MORE INFORMATION






